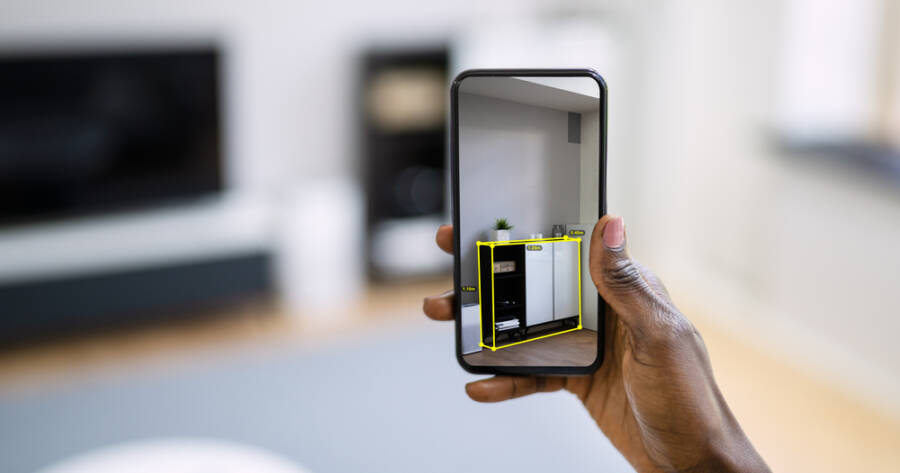Planning a home renovation can be both exciting and overwhelming. From choosing paint colors to laying out furniture, it’s hard to picture the final result before any work begins. That’s where augmented reality (AR) steps in. With the help of AR home design tools, homeowners can now visualize changes in real time—directly in their own living spaces. Key tools make it easier to make decisions, avoid costly mistakes, and bring renovation ideas to life before lifting a hammer.
How AR Tools Work in Home Design
AR home design tools use your phone or tablet’s camera and sensors to place virtual objects—like furniture, flooring, or wall colors—onto your live video feed. This creates the illusion that those items are really there, allowing you to “walk through” potential changes as if they’ve already happened. Some apps scan the room’s dimensions to provide accurate sizing, while others let you drag and drop products from major retailers right into your space.
This technology is especially helpful during early renovation planning. Instead of guessing how a sectional will fit or whether a light gray wall will feel too cold, you can preview these elements with just a few taps. This approach not only improves confidence in design choices but also helps communicate your vision to contractors or partners more clearly.
Houzz: A Go-To App for Visualization and Shopping
Houzz is one of the most popular platforms for home design inspiration, and its AR feature makes it a top choice for remodeling planning. With the “View in My Room” tool, users can place real furniture, lighting, and decor into their space using augmented reality. The items come from actual brands available for purchase, so what you see is what you can buy.
In addition to AR viewing, Houzz offers idea boards, contractor directories, and renovation articles. This makes it a one-stop shop for people who want both inspiration and practical tools. Whether you’re planning a kitchen remodel or redoing a home office, Houzz helps bring ideas from concept to reality with ease.
IKEA Place: Try Before You Buy Furniture
When it comes to large furniture items, guessing measurements can lead to expensive mistakes. IKEA Place is an AR app that solves this problem by letting users place full-scale models of IKEA products into their rooms. The app is especially useful for smaller or awkwardly shaped spaces where every inch matters.
What sets IKEA Place apart is its realistic rendering. The items cast shadows and respond to lighting conditions, giving you a truer sense of what the piece will look like in your home. This is a great tool for anyone trying to renovate a living room, bedroom, or office and wants to ensure furniture fits both the layout and style of the space.
Planner 5D: From Floor Plans to Immersive Design
For users who want to go beyond furniture placement, Planner 5D offers a deeper renovation experience. It allows you to create floor plans and then explore them in 3D using AR. You can customize everything from wall thickness to window placement, making it ideal for more complex renovations or home additions.
Planner 5D also includes a large product library of cabinets, appliances, flooring, and decor. The AR mode enables you to walk through your design as though it already exists, giving you a sense of flow and proportion before construction begins. This makes it easier to identify design flaws early and adjust plans before they become costly to fix.
Magicplan: AR for Layouts, Estimates, and Professional Use
Magicplan is a useful tool for homeowners and professionals alike. It allows you to scan a room using your phone’s camera to generate a floor plan. From there, you can add elements like doors, windows, fixtures, and even cost estimates. It’s often used by real estate agents, interior designers, and contractors, but it’s simple enough for first-time renovators to use.
The AR scanning feature ensures that your floor plan reflects accurate dimensions, which is critical when planning a major renovation. Magicplan also helps organize projects by room, letting users manage each part of the home individually while keeping a big-picture view.
Bringing Plans to Life with AR
Home renovations don’t have to rely on imagination alone. AR home design tools bring your ideas into focus, helping you test, tweak, and trust your decisions before the real work begins.
Apps like Houzz, IKEA Place, Planner 5D, and Magicplan offer practical ways to visualize furniture, layout, and design changes—directly in your own space. With these tools in hand, you can approach renovations with clarity, reduce costly surprises, and transform your vision into reality with confidence.

